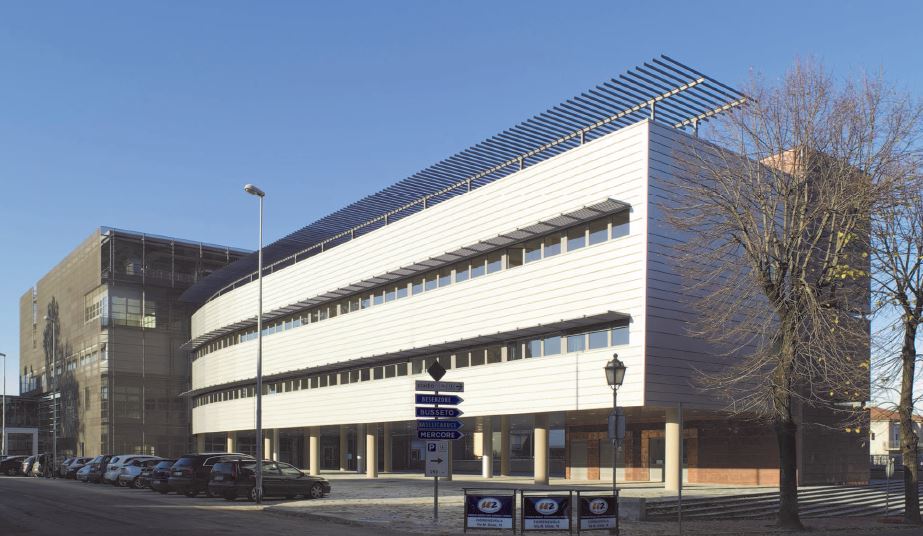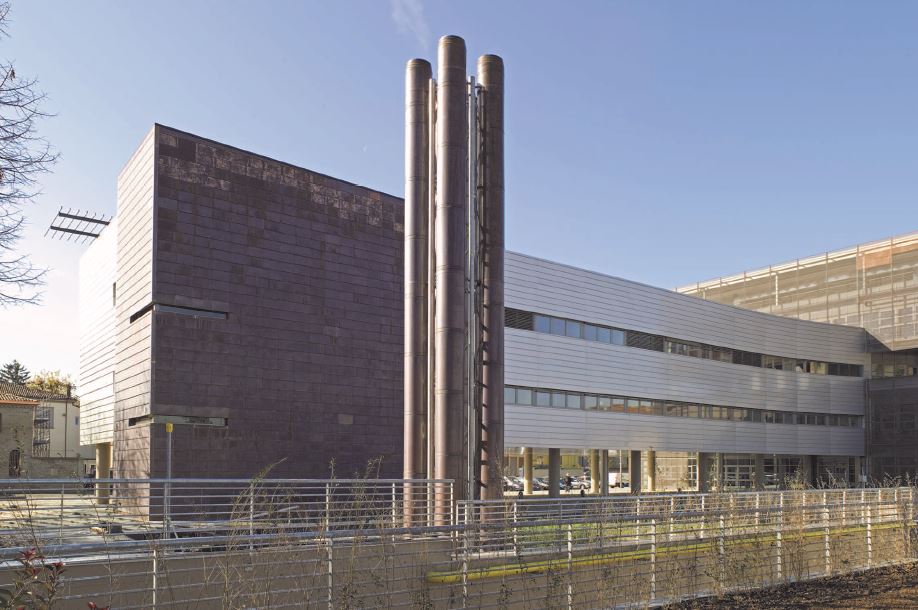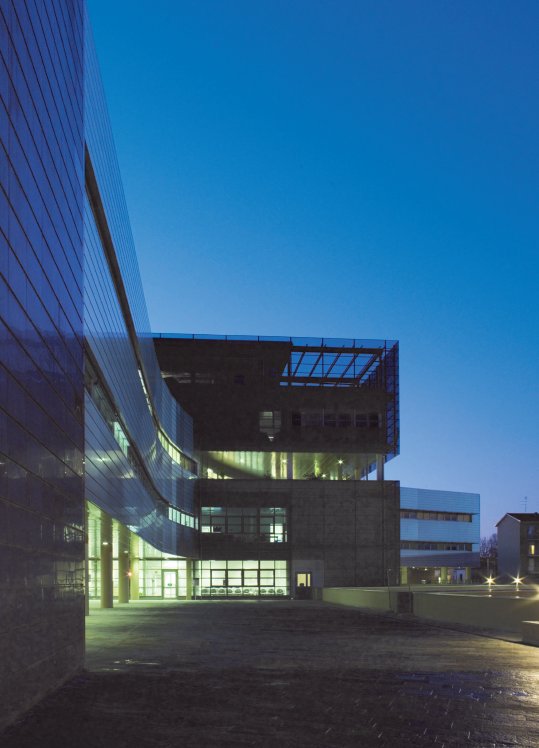Hospital Addition







Architectural design (concept design, overall design, detailed design) for a general hospital addition building to an existing hospital in Fiorenzuola (Piacenza).
The new pavilion represents an original connection of a pretty heterogeneous healthcare structure to an almost degraded urban context. The architectural solution aims both at en-hancing the functional recognition of the main entrance and to point out the relationship with the existing building.
This was made possible by means of the creation of a com-pletely glazed elevated pathway over the street, dedicated to the public. In order to avoid interference with service flows
(including materials, personnel and patients) a second path-way has been built below ground.
From the layout and functional point of view, the new struc-ture is characterized by the complementarities of the activities included in contrast with those inside the existing pavilions: in line with the trends of the most recent layout models – distin-guished by a limited number of beds and by the present of services available to the overall population – the new volume houses all the services to the public and the healthcare facili-ties such as surgeries, day hospital, dialysis, blood tests, etc. This project is a perfect example of what can be realized in case of new needs of the hospital and in case it would be necessary to expand the building for new beds or
new healthcare functions.
