A Block Restauration

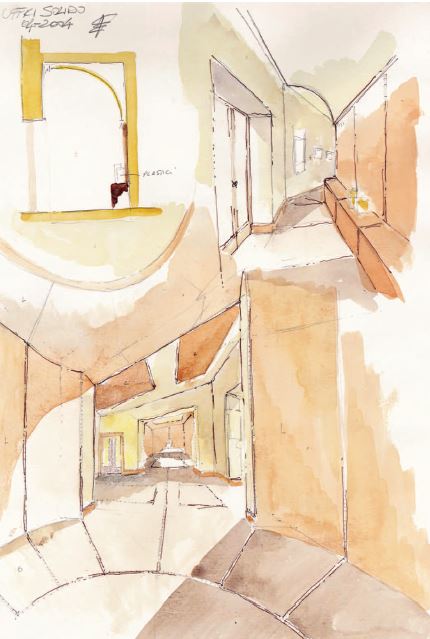

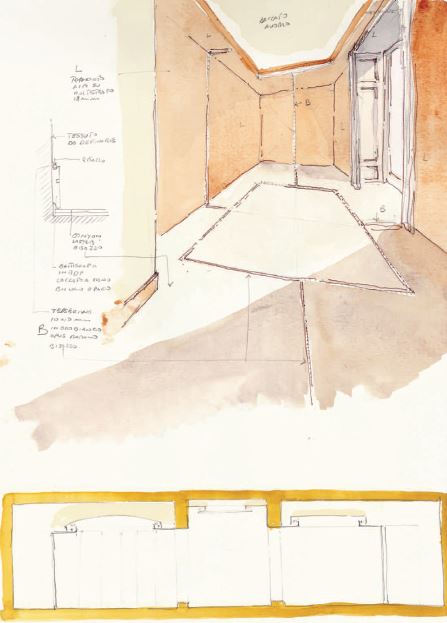
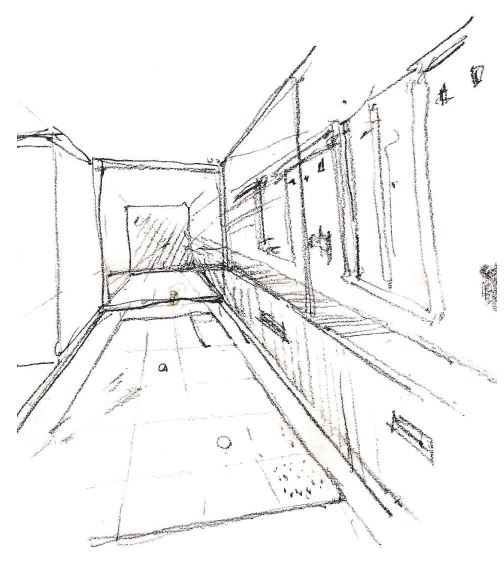
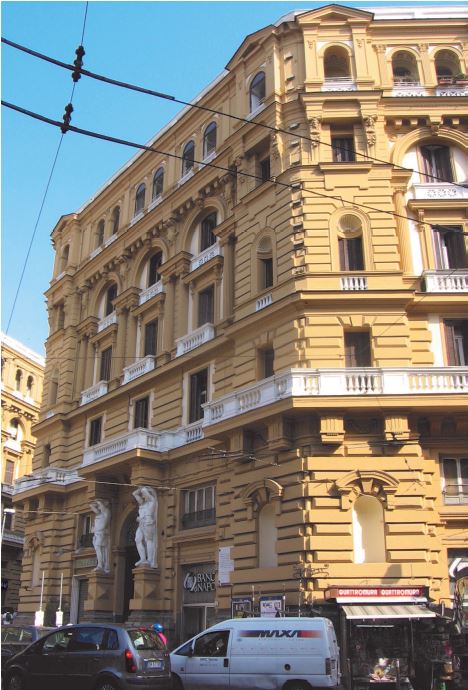
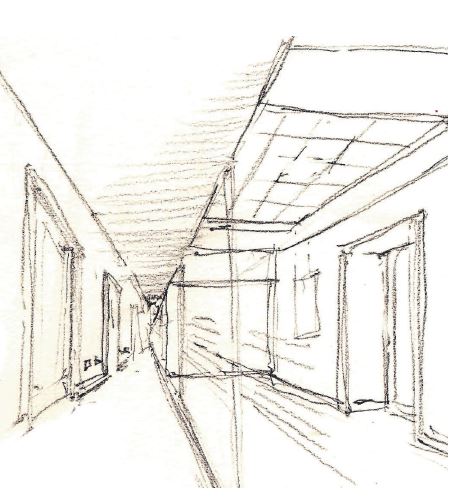
Survey, design and construction management for the restora-tion and re-use of a property in piazza Nicola Amore (Naples) bound pursuant to Law 1089/39 seat of Solid spa. Before proposing a restoration of a historic building, in this case ruled by the former law 1089, a series of preliminary investi-gations were necessary in order to better manage the struc-ture as well as to avoid distortions and pass this historical heritage to future generations, respectful of types and origi-nal building techniques. The main steps were: a careful exami-nation of the status quo in order to detect the state of degra-dation of the building; the choice of the right type of interven-tion, matching the needs of security with those of conserva-tion (cleaning, consolidation, restoration, protection and pain-ting). The intervention area, limited by Piazza Nicola Amore, via Duomo, Via Carlo Tramontana, via the Sedile di Porto and Corso Umberto, is part of the residential quarter built by the Società del Risanamento in the late century XIX, an extensive redevelopment of the harbor area which led to the creation of the Corso Umberto (better known as Rettifilo). Overall, the building is divided into six levels above ground, a basement and an attic. From a static point of view, the building consists of a load-bearing masonry perimeter and compartmental blocks of tuff stone; the horizontal structures (floors) are mainly iron-framed plans with tuff vaults, mostly in fair condi-tion from both a static and a functional point of view. The main purpose of the intervention was then to enhance the historic building through a re-use of the common parts of the building: attics and the entire third floor (for offices).
