Villa Taurinus



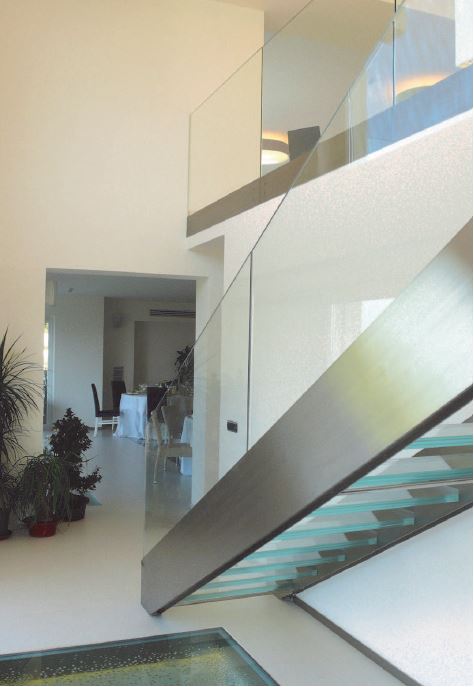
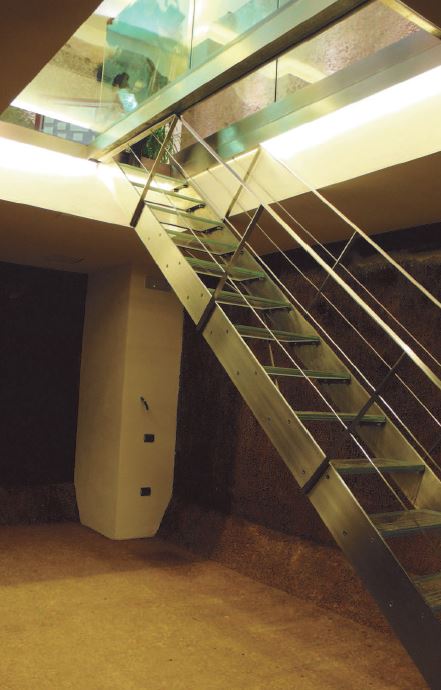
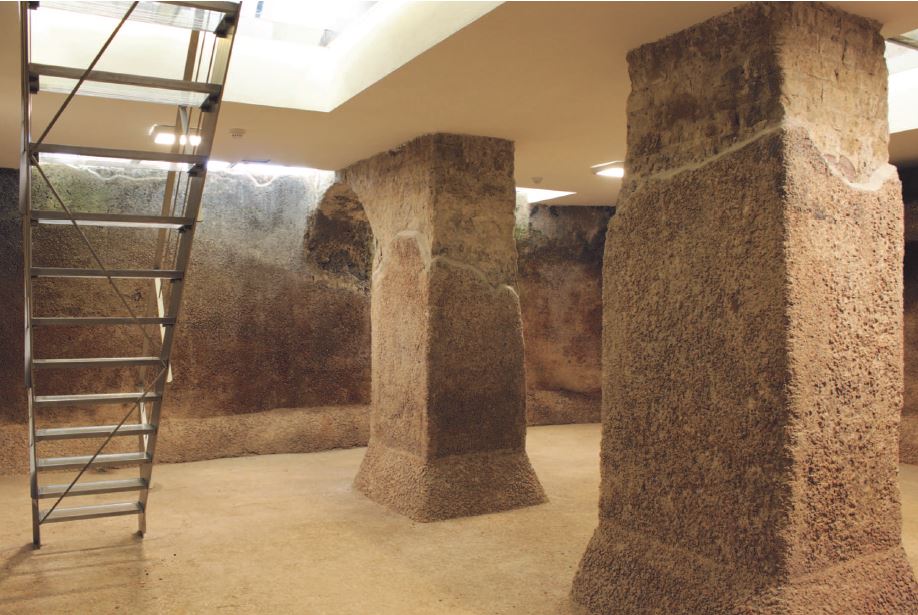
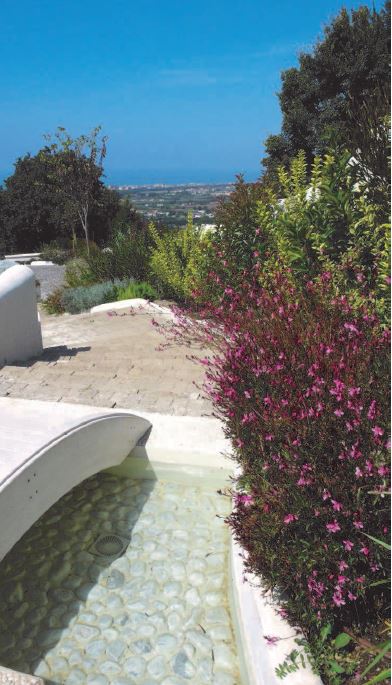
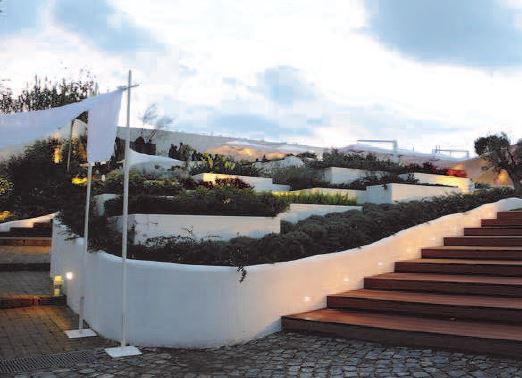
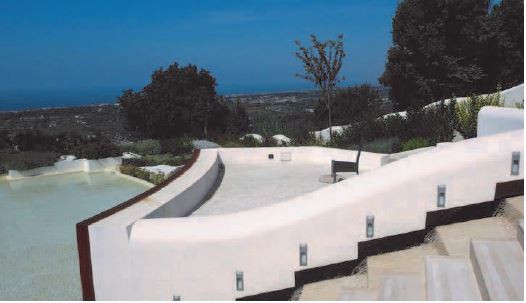
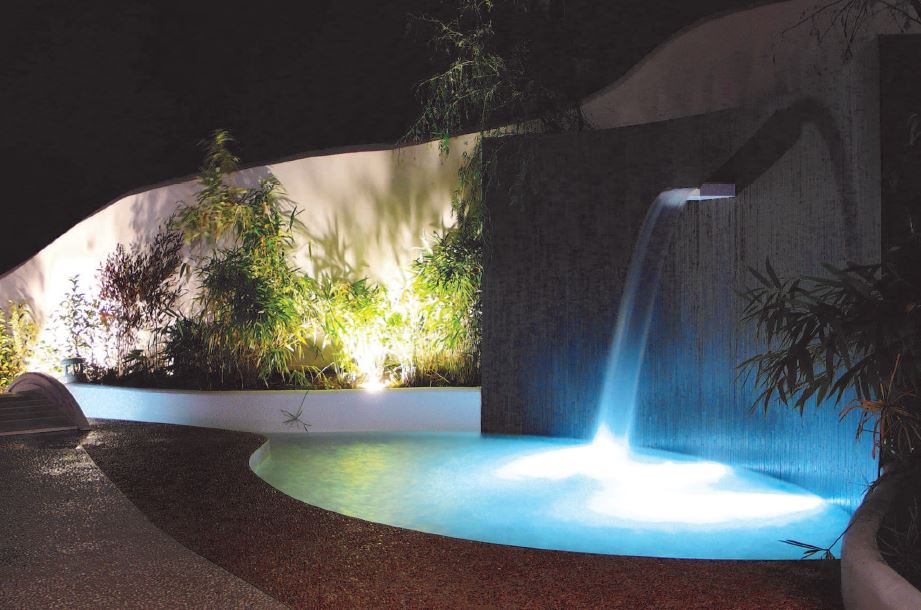
The building is founded on the ruins of a Roman villa whose traces today (some rooms and an underground water tank) still evoke the ancient splendor of a rich and elegant house developed on a hill overlooking the sea and the Neapolitan islands of Ischia and Procida at sunset.
The intervention and the modern building have been conse-quently aimed to a balanced approach to the ancient pre-existence: the old tuff walls, now enhanced by the contrast with the modern plaster, match with wide glass surfaces and the coexistence of old and contemporary is utterly stressed by the effects of artificial lighting merging with the natural one so featuring a pleasant atmosphere.
As for the outdoor setting, it has been strongly influenced by the morphology of the soil: the height gaps were exalted in the project and made functional to the design of different areas connoted for special events.
The green areas were geometrically shaped by pre-painted metal fences, at different heights and with different plant species, thus creating a pleas-ing architectural and botanical design.
The ancient water tank located below the building, have in-spired the theme of water, always evocative and fascinating: so, a wide source of clear water in the garden, with its sound and its movement, accompanies the path going down through the stairway to a large bathtub that brightens up the space and offers unique visual effects of colored light at night.
A portion of the outer area is covered by a tensile structure anchored on piles of white metal and wooden cheeks.
