Pair of Tall Buildings



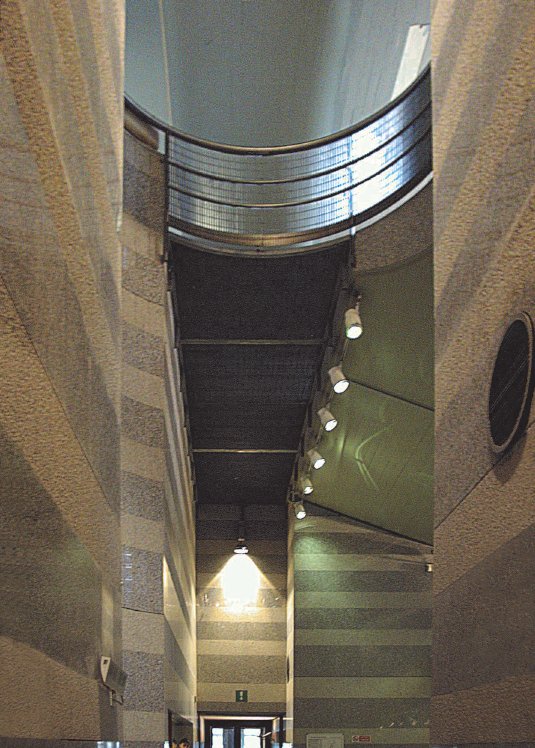
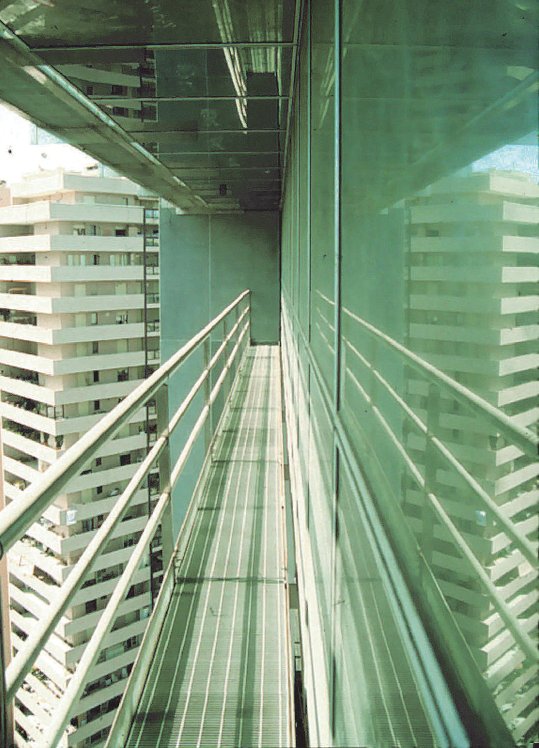
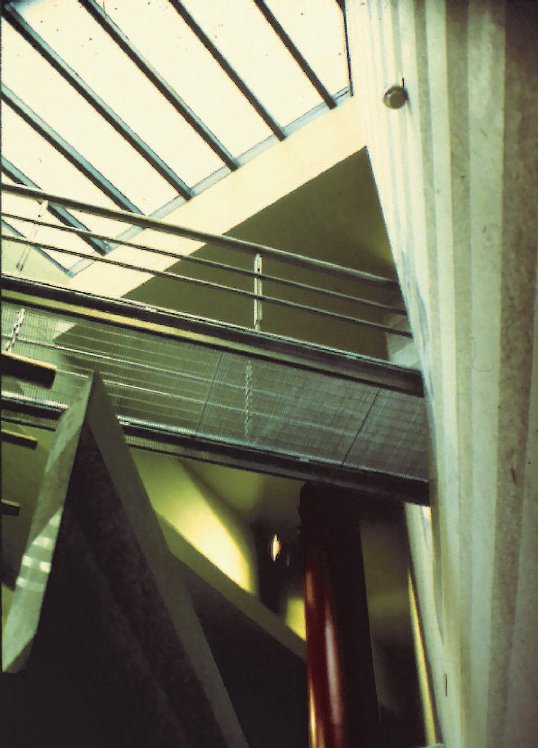
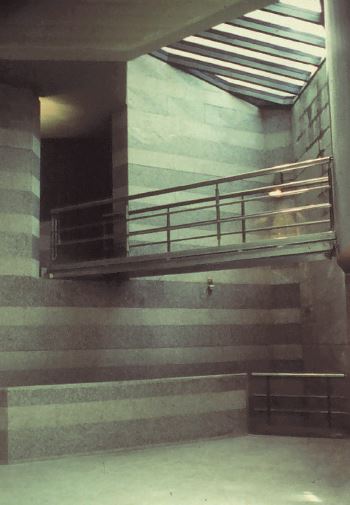

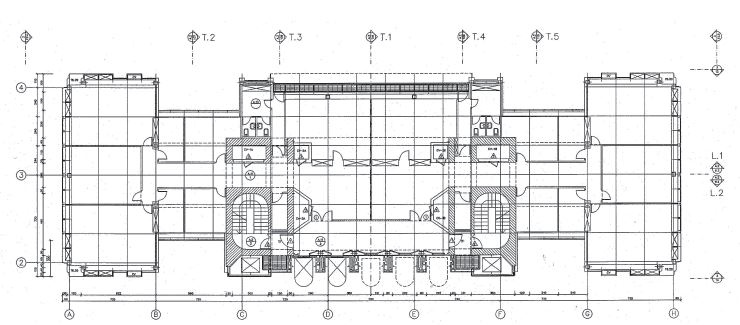
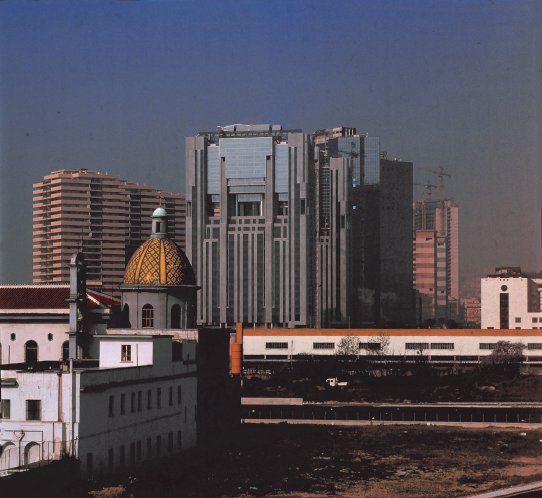
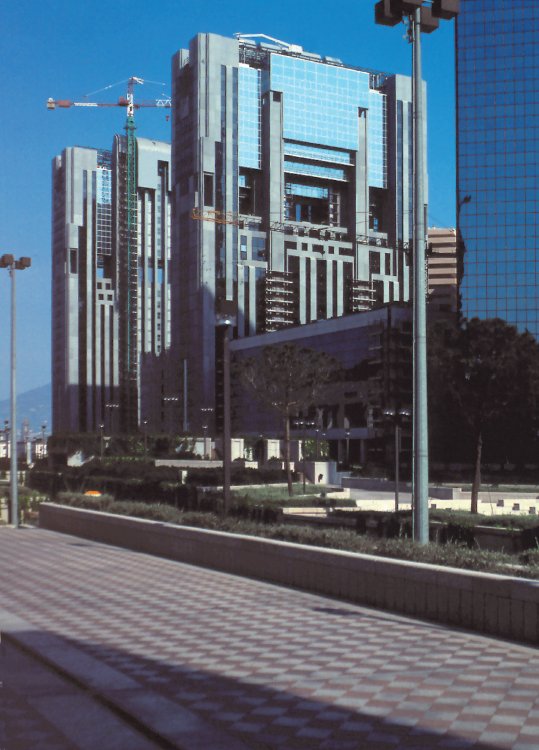
The two buildings are characterized by a strong contrast be-tween the central void and its framing volumes, which, though different, are joined by elements of strong continuity.
On a large scale the prevailing image is that of a cen-
tral open space where the mechanical systems are located, a focal point for the combination of the different patterns marking the facades.
Closer in, the groups of lifts along the facades are visi-
ble and the connections with the ground show up: the undu-lating surface of the pedestrian area at the base, the large pools with fountains (also used as storage tanks for the fire extinguishing system), the trees, the contrasts and the mate-rials associating facades and pavement.
The floors underneath the pedestrian level and the
ones just above are joined by an atrium in a single complex which includes areas for specific uses: an auditorium with cafeteria in one tower, commercial spaces in the other.
