Auditorium Oscar Niemeyer


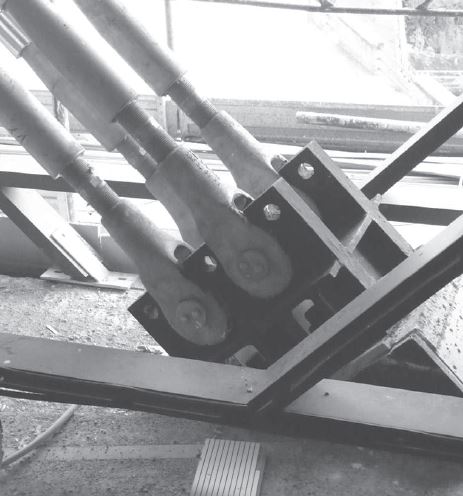
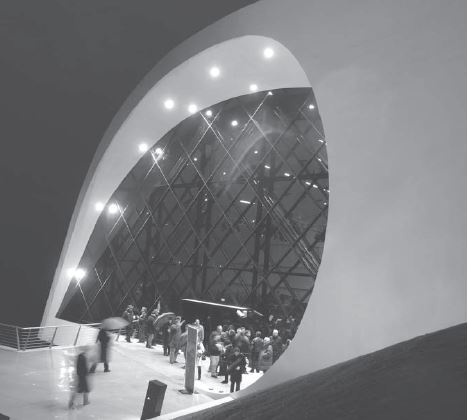
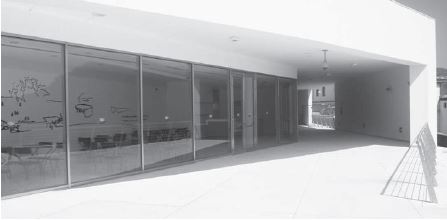
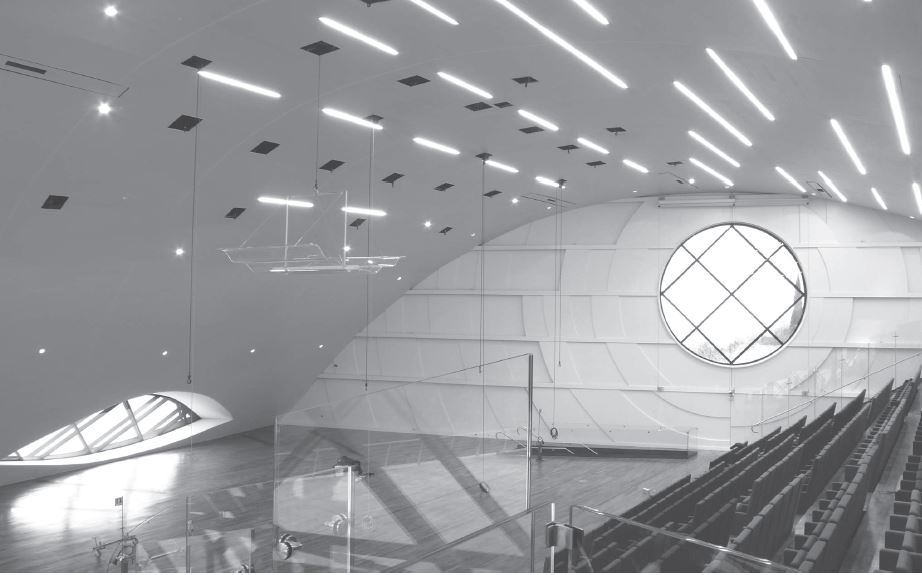
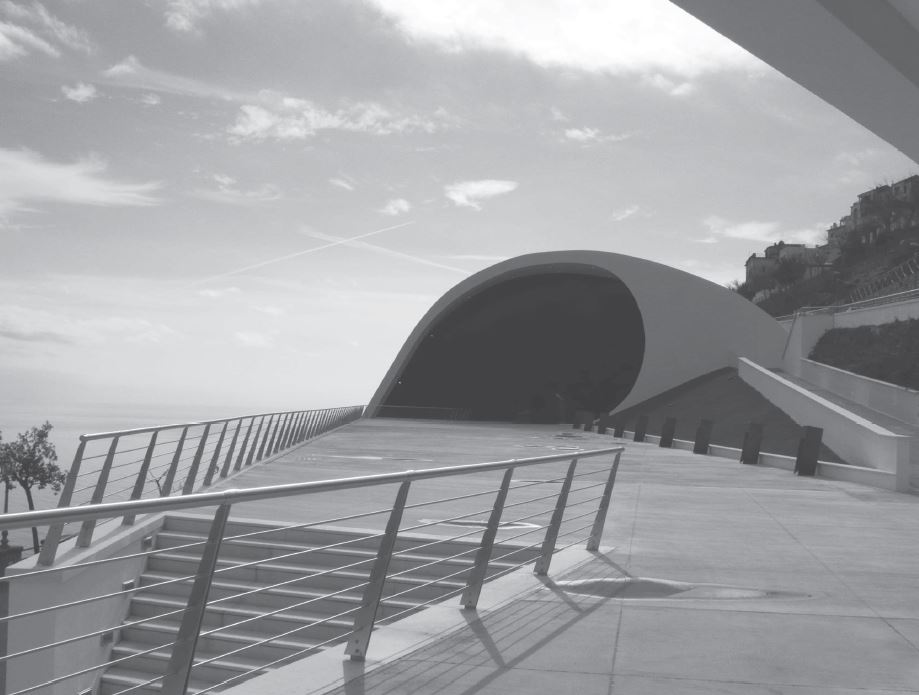
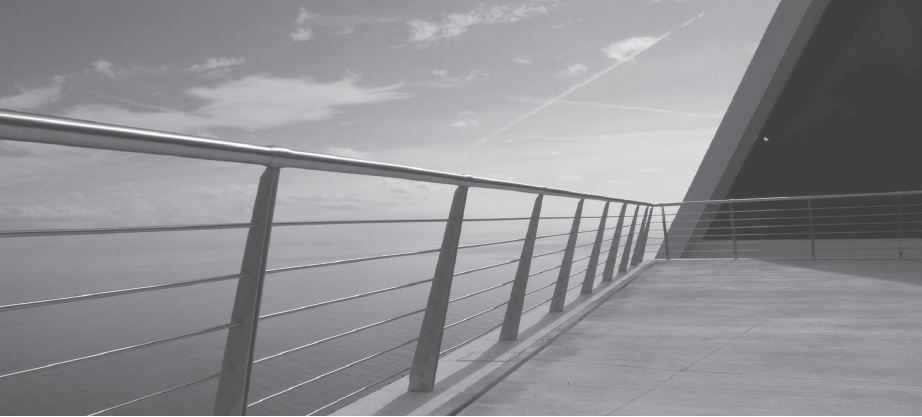
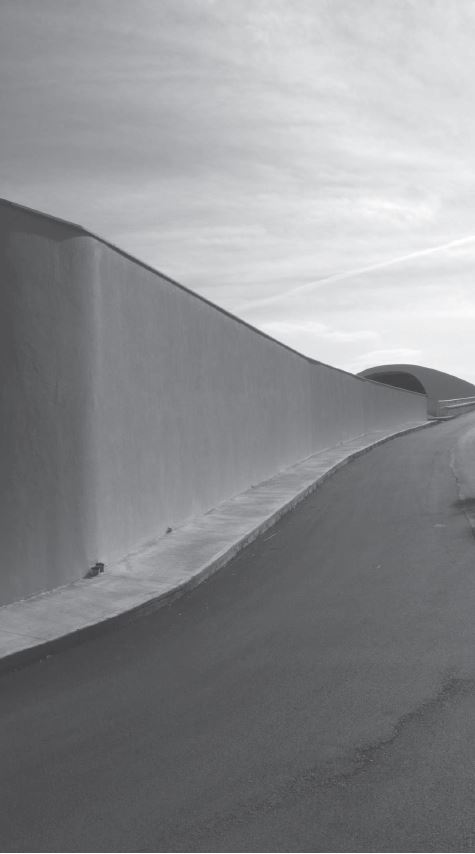
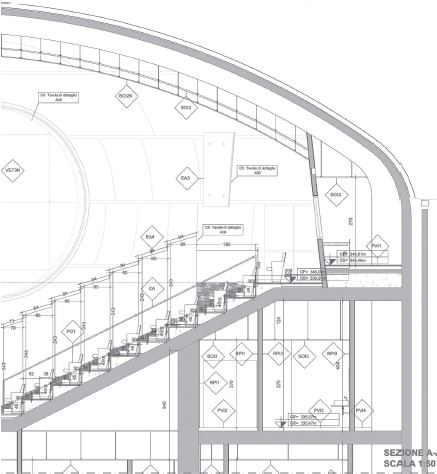
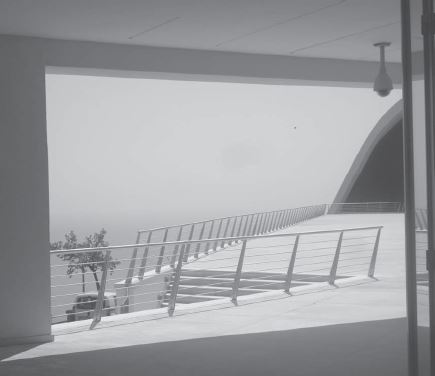
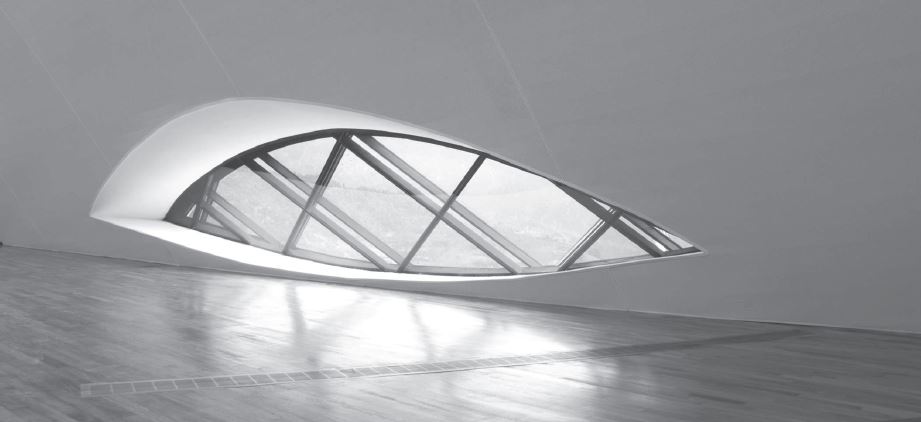

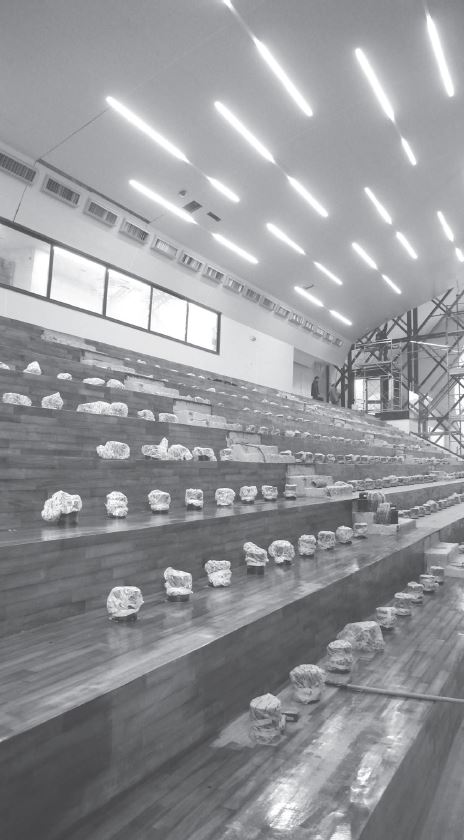
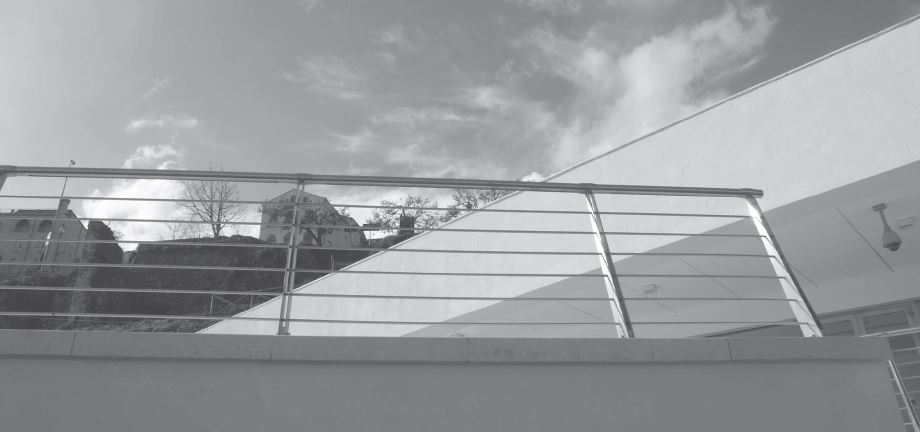
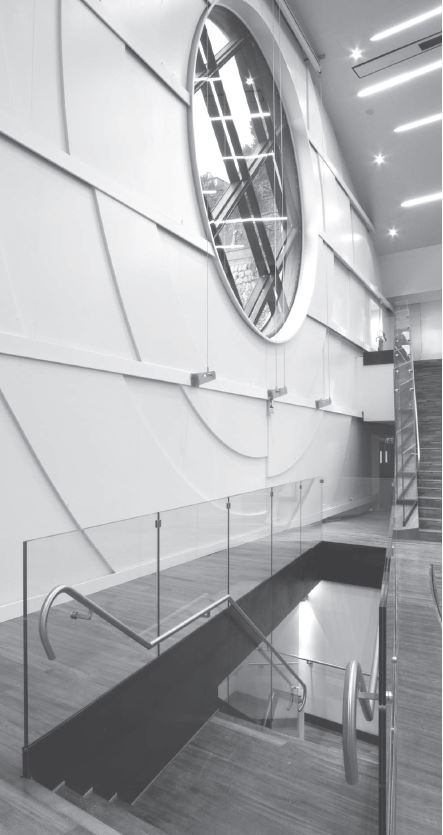
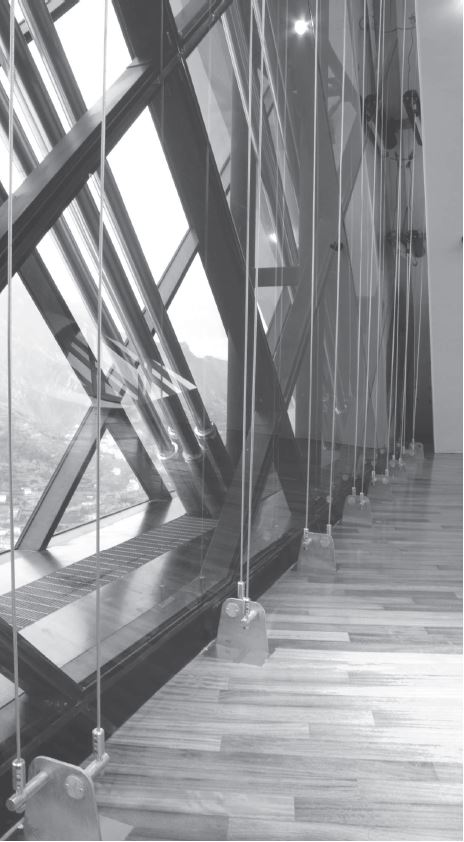
architecture: Oscar Niemeyer
Executive planning and assistance to the execution of the building works of the auditorium “Oscar Niemeyer”, designed by Oscar Niemeyer. The executive designs of the Ravello Auditorium have been based on the sketches by Oscar Niemeyer himself. The principles set out by Niemeyer in the preparatory project have been carefully respected particularly in regard of the acoustics optimization. Within sixty days the contracting group has been working on integrating and developing in parallel all the inputs from different actors. A coordination nucleus responsible for the architecture, plants and structural engineering has been working in synergy with the editors of the final project: during the weekly meetings various issues have been discussed and resolved allowing the building process to be completed in a very short time.
The building was divided into three blocks, accordingly to the related expansion joints: the auditorium, the parking lot and the so-called building support. Executive enhancements have concerned the furnishings and facilities to meet the work-in-progress needs. A new structural solution has replaced the extrados beams system with a set of beams with thick slab floor: this allows to avoid a volume in coverage as well as dangerous smoke in case of fire. In the auditorium room an advanced acoustic analysis of the environ-ment was made, both for the geometry and the materials of the inner lining: after testing some hypothesis it has been produced a mobile system of reflective methacrylate corrugated panels positioned on the deck and the sides of the stalls.
The panels are able to be moved to adapt to different orchestral hall configurations. In the executive final design for the large glass wall that separates the square from the room, the expected 20 cm air chamber has turned to 60 cm panes with air circulation inside to adapt the project to the new regulations on heat loss. To support this double glass skin a metal frame with double pillar has been inserted to support the overhang through a steel strand system. Opposite to the large window, in line with what proposed in the first stage, a movable paneling system has been designed with different refractive factors so to “tune” the room on various orchestral needs.
