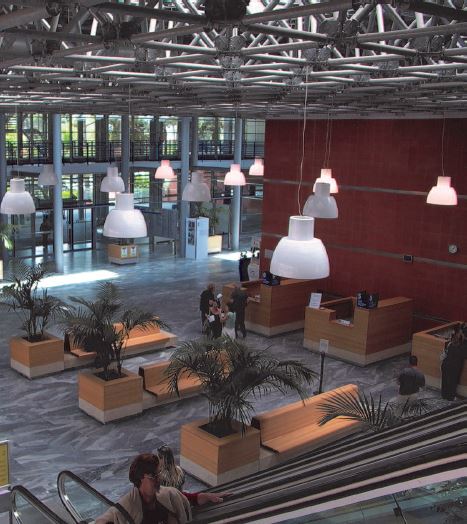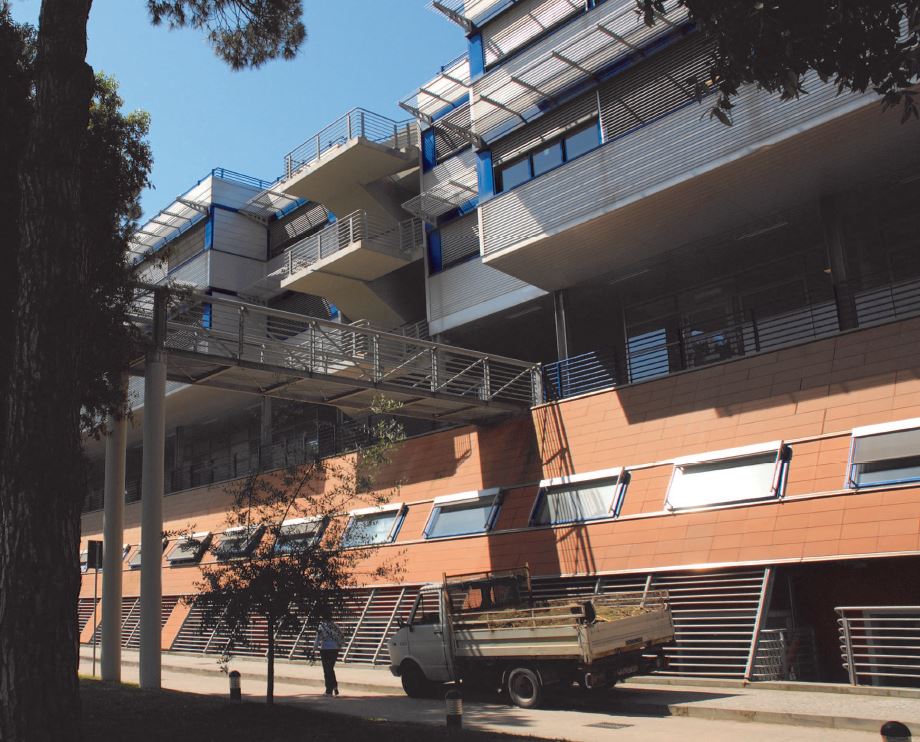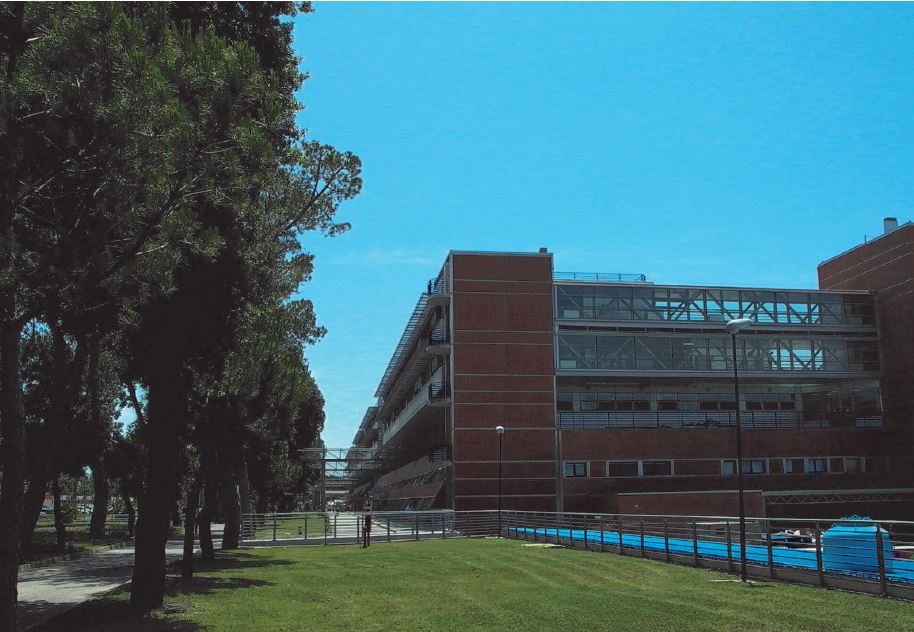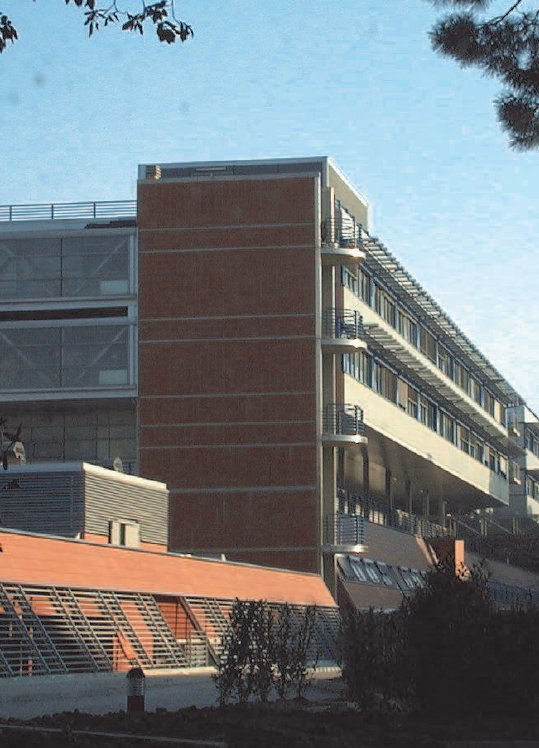New General Hospital






The project aimed at creating a new model of general hospi-tal, where form and function constantly tend to combine so as to fulfill general and detailed goals. Main goals were to pro-vide the highest level of flexibility and a through integration with the environment.
The building develops over six levels: four floors above ground, a partially underground floor and a basement. Its typology consists in a mono-block horizontally developed so as to satisfy well-defined functional criteria. The building is based on two parallel strips, in quintuple, interconnected by five short bodies defining four internal patios. Such a choice proved to be the ideal solution for meeting the required health-care needs in accordance with the sound and delicate environment. The project is recognized to be fully environ-ment-conscious, exploiting in its context a pinewood and cen-tury old holm-oak wood, part of the wonderful landscape of the Versilia region.
